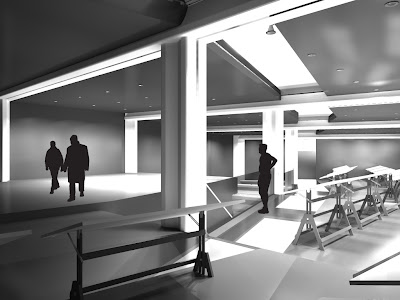Fourth Year Design Studio ProjectProfessor_Kevin Story
Description_Select one building type from a mixed-use development and develop it further.
Solution_The building type I chose to develop was an apartment complex. I wanted to take the traditional approach to apartment buildings and reformat it to provide additional privacy for the tenants, as well as a more interesting design than the typical apartment building would feature. In order to do this I made each unit a long rectangle, and instead of stacking them one on top of the other, like a normal apartment would be, I rotated each level 90 degrees. This allows each unit to use the roof of the unit below as an outdoor private garden space. It also makes it so that no tenant's ceiling is another tenant's floor, and the amount of shared wall space is cut down to almost nothing.


Section showing the pattern of alternating void and mass.
![]()

View across the courtyard.

View from courtyard.

View from private garden into courtyard.

View of interior living space. Includes living room, kitchen, and dining area.

Each floor is made up of two small living units. One unit is an economy size apartment, with a master bedroom, one bathroom, a kitchen and a dining area. The other apartment has a slightly larger bedroom with a very large corner window, a single bathroom, a kitchen, a dining area, and a living room. Vertical circulation is located at two of the four corners of the building. This circulation includes a fire stair and an elevator. The elevator serves one apartment per floor, so each tenant will be issued a key card to use in the elevator which will allow them to access their floor. This is for added security and privacy, as well as convenience.

On the top floor of each tower there is a penthouse apartment, which occupies the entire floor. The penthouse is a three bedroom, two bathroom apartment with a larger kitchen and living space than the normal apartments. The penthouse also features a sun room and a garden twice the size of what is offered on other floors.

The bottom floor and basement of each tower holds the parking garages. The tenants can exit their vehicles and access the elevators to their floor directly from the garage.
















































