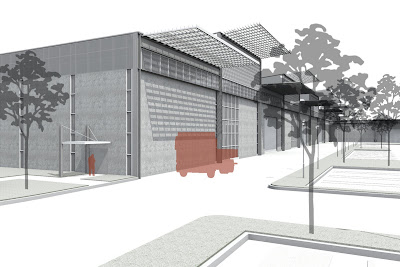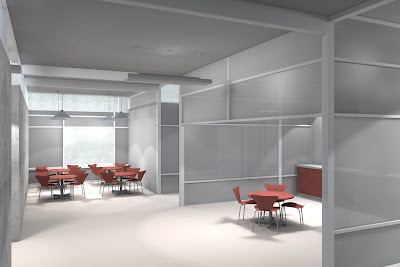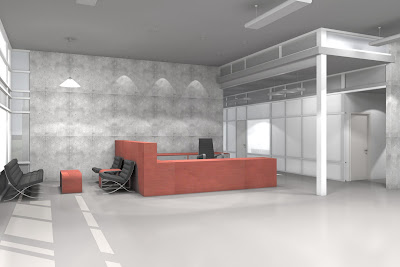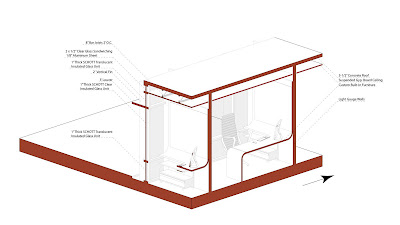Fifth Year Design Studio Project
Professor_Geoffrey Brune
Description_Design a factory for Admiral Glass. Admiral Glass is a curtain wall manufacturing company located in Houston, Texas.
When designing the factory I decided to base all the manufacturing spaces around a centrally located shipment and delivery path. This approach allowed the space to open up and become more of a "campus" than a single building, and also allowed for parking to be centrally located so workers' cars will be secure and the distance from the car to the workplace is equal for everyone. The roof system on the manufacturing facilities are arranged in an alternated sloping pattern to allow more sunlight into the spaces and provide a way for heat to be naturally ventilated out of the space.

Overall Floor Plan

Office Floor Plan

View of Office from Entry Driveway
Vertical fins and tinted glass have been employed to reduce the amount of heat gain caused by direct sunlight. Oak trees have also been planted along the west side of the office to provide additional shade.

View of Courtyard for Parking and Delivery Access
A 4'x8' area of each car's parking space has been paved with gravel instead of concrete to allow rainwater to absorb into the ground and reduce run-off. Trees are planted strategically throughout the parking area to reduce the amount of heat absorbed by the cars and concrete, and therefore reducing the amount or heat entering the surrounding buildings.

Interior of Main Fabrication Space
Clerestories run around the entire manufacturing space to provide adequate amounts of daylight to the workers.

Exterior of Main Fabrication Space
Aluminum shading systems are used to shade the walls of the building.

Conference Room

Break Room
Because the office space is used by a company that manufactures glass, all the interior partition walls in the office are made of two 1/2" sheets of glass sandwiching either a translucent film or a 1/8" sheet of aluminum, depending on the amount of privacy desired.

Office Entry Lobby and Reception Space
Clerestories are used throughout the office to allow a greater amount of natural light to enter into the spaces.

Section of Main Fabrication Area

Section of Office

Section of Secondary Fabrication Facility

Section of Secondary Fabrication Facility























